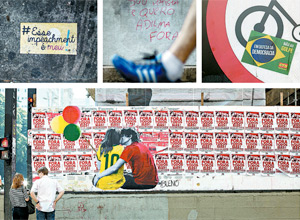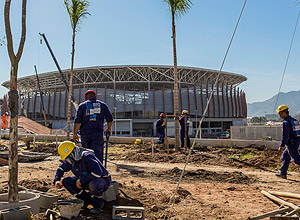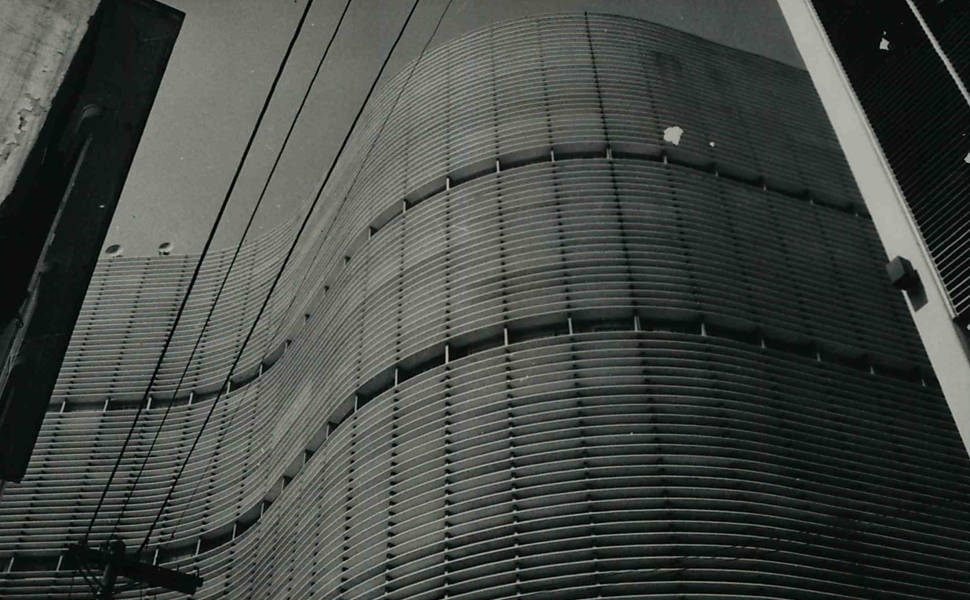Latest Photo Galleries
Brazilian Markets
12h03 Bovespa |
-0,14% | 129.028 |
16h43 Gold |
0,00% | 117 |
12h17 Dollar |
+0,39% | 5,0873 |
16h30 Euro |
+0,49% | 2,65250 |
ADVERTISING
Copan, a Niemeyer Building, Celebrates 50 Years While Undergoing Renovations
05/09/2016 - 10h02
Advertising
RAFAEL BALAGO
FROM SÃO PAULO
Hidden under a large blue tarp, the Copan reached its 50 year anniversary covered by a large piece of plastic and with changes intended to reinforce its tourist appeal.
Anyone who walks the corridors of the ground floor encounters empty stores, but also modern spaces sharing the area with traditional businesses.
The aroma of freshly ground espresso from the traditional cafe Floresta, occupying the same location for 40 years, blends with the smell of vegetables coming from organic foods stores and the scent of tacos from Mexican La Central, which opened in 2014.
With exits that lead directly to the street that divides Copan from the neighboring building, two places are symbolic of the building's new phase: Bar da Dona Onça, a mix of traditional bar and full service restaurant, and Pivô, a cultural space that exhibits works and brings together artist ateliers.
The two attractions reinforce what has been the building's calling since its opening, in 1951: that of the tourist complex. The project was envisioned as "the Paulistano Rockefeller Center", an enormous space with 500 hotel rooms, apartments, offices, theaters and stores.
In the 1950s, the Paulistano real estate market witnessed a boom in the construction of buildings with less prestigious lower levels, intended for the middle class and with concessions such as the absence of views.
A player in this market since 1945, BNI (National Real Estate Bank) invited the trendy architect Oscar Niemeyer (1970-2012) to erect buildings in São Paulo.
"Copan is an abbreviation of Companhia Pan-Americana de Hotéis e Turismo (Pan-American Hotel and Tourism Company), the name of the society established between the BNI and the American International Hotels Corporation, to construct the complex.
In 1952, the residential apartments were put up for sale and the hotel was saved for later. Niemeyer created the design in the form of an S to follow the path of the space. "The street was curved, and it [the building] followed that curve. Nothing could be more natural", the architect told Folha in 2006.
Despite a unique facade, the Copan is made up of separate blocks, assigned letters ranging from A to F, with units varying in size.
The image of the building changed in the 1990s, when a movement to revitalize the downtown began to attract new residents and businesses.
That decade also saw Affonso Oliveira assume the role of condominium manager, who invested in improvements to the structure, with changes such as the replacement of the hydraulic network, and brought rigidity to the condominium rules.
The most visible reform enacted under Affonso's leadership was the replacement of tiles on the facade. The tiles were coming off and risked falling on passers-by, which led to the installation of the blue tarp. It is estimated that the restoration will be complete by 2019.
In the last decade, the Copan adopted the revitalization wave of the area and came to be sought by those who seek services, leisure attractions and living spaces near the office.
Translated by SUGHEY RAMIREZ




